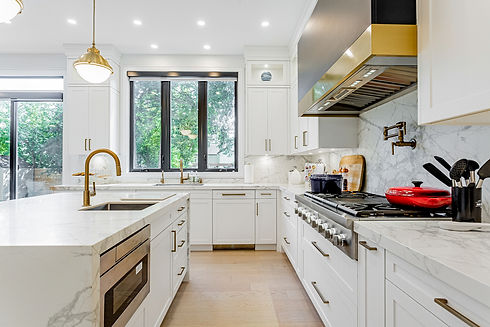
647-885-0030

Turn your basement and/or any other auxiliary structure into legal secondary apartments and start earning rental or Airbnb income with Ontario's new legislation

GTA's Leading Design, Engineering and Permit Services
Transforming your house into up to three fully compliant and functional suites has never been easier, thanks to Ontario's new housing legislation.
Whether you're aiming to create an independent area for your family, a guest suite, or a rental unit, our expert team simplifies the process by handling all the paperwork and ensuring your renovation meets every legal requirement.
From design to permit approval, we streamline the process so you can focus on bringing your vision to life.
Transform Your Secondary Unit
With Our Streamlined Process
1. Contact Us
Receive a phone consultation and quote
2. Survey Existing
Site visit to survey property and review any existing plans
Gather requirements
3. Design
Provide design and drawings that maximizes ROI and minimizes alterations, always staying within express permit approval parameters
4. Infrastructure Alterations
Plan and design plumbing, HVAC and structural changes to retrofit the design
Obtain engineer seal when necessary
Prepare final submission package
5. Submission and Approval
Submit final package to the City through their Express Permit Service and mediate any problems that may arise
Obtain and deliver issued building permits
Legalize Your Non-confirming Unit
With Our Streamlined Process
1. Contact Us
Receive a phone consultation and quote
2. Survey Existing
Site visit to survey property and acquire existing plans if applicable
Create As-Built drawings
3. Submit As-Built
Submit As-Built drawings to the City through Express Service to obtain alteration requirements for legalization
Negotiate with the City to ensure only necessary and most economical alterations
4. Approval
Obtain and deliver building permits issued by the City
Communicate all alteration requirements listed on permits for legalization, including scope of work and stages for inspection


Why Mezza Studio?
Full Integration
One stop shop - all components of the construction are taken care of by our intercommunicative team of subject area experts
Smart Design
3D Analysis
Iron out all problems already associated with the construction site at the design level
Design with cutting-edge 3D technology to generate accurate and powerful visual live models
Predictability
Predictable and controlled budget and timelines
Save Time and Money
Save time by minimizing unknowns, and maximizing cost savings

























